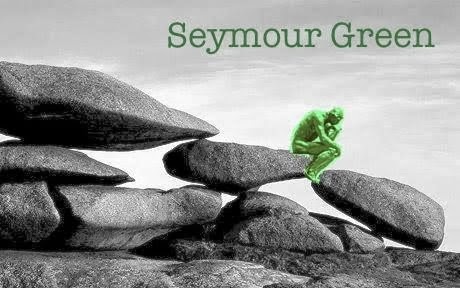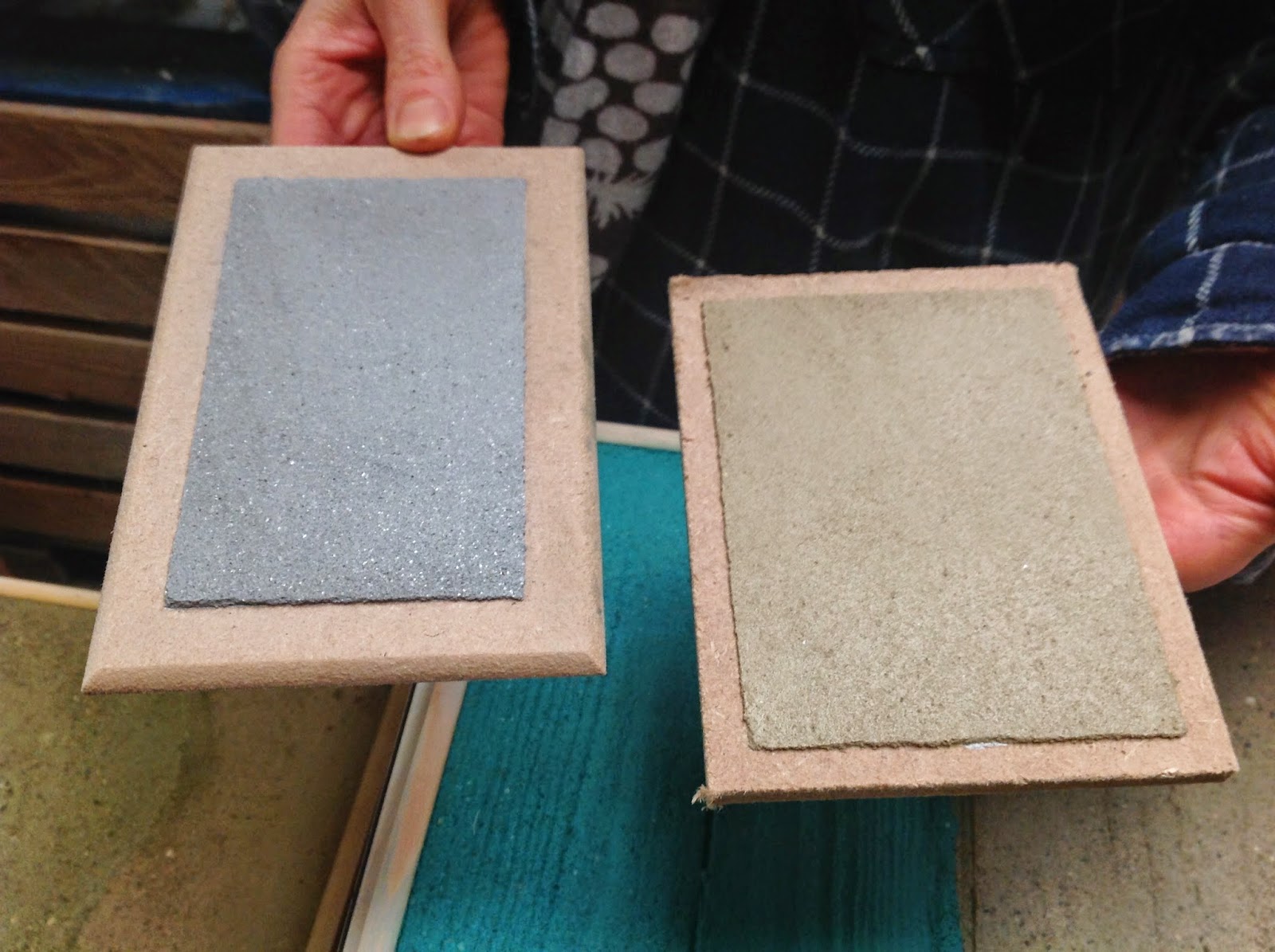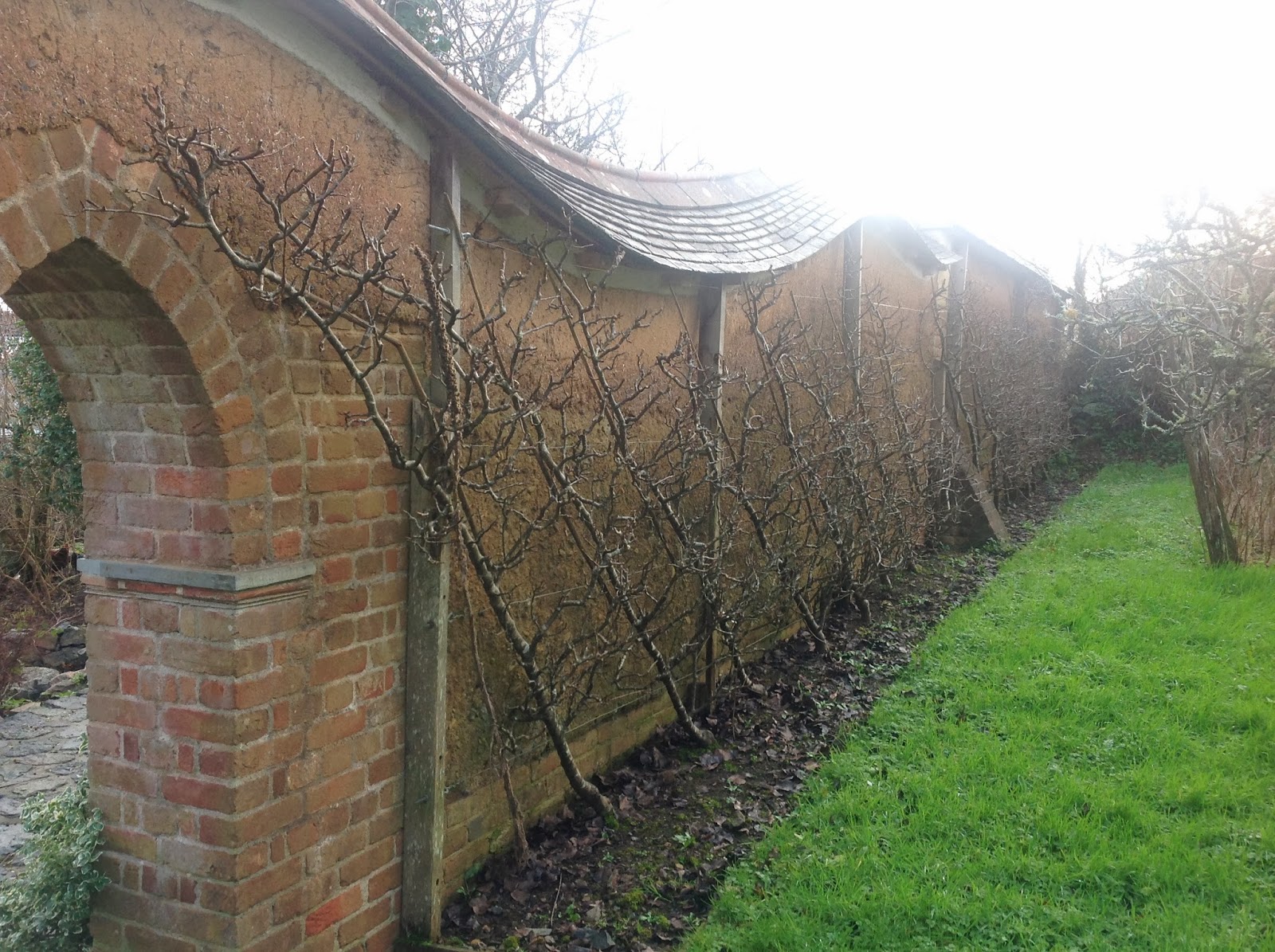
visits...
Date of
Visit: 3rd March
2014
Location: Pentiddy Woods, Pensilva,
Liskeard, Cornwall, PL14 5QU
Contact: 01579 363775
email: info@pentiddy.co.uk
other
media links: http://www.pentiddynaturalburials.co.uk
Pentiddy
Woods – Self build project, now home.
Anthony
and Ele Waters have undertaken their dream building project that started in
2010, which they feel they can now refer to as more of a home than
project. The principles that underpin
the build include permaculture, with a strong desire to utilise local building
materials where at all possible. They
wanted to design a home that was 'future proof', with household systems that
would be able to operate self sufficiently in harmony with nature, and be
independent of reliance on external services.
The house is already totally 'off grid', running without any mains
electrical input.
This
link, also found on their blog, can take you through the basics of what
permaculture is that inspired them to embark on this project. http://www.permaculture.org.uk/knowledge-base/basics They commented on their aim that nothing is
wasted, with everything having as many uses as possible before leaving the
'system'.
The
planning, site position and design all had to be carefully considered before
the process of building.
Having
tended the land and woodland since 2001 whilst living in the nearby village,
they were keen to involve neighbours and local people in their intentions and
wider lifestyle choices. There is the
business side their efforts, which involves green wood working, woodland work
and coppicing.
Green wood stacks
One
noteworthy service offered is that of natural woodland burials. More information is found on their website
link above, and on http://www.anbg.co.uk.
They
have been keen to educate and promote interest in forest schooling, and running
workshops. Throughout the earlier
stages, they have hosted training meetings within the locality, including the
planning office.
Where
they were greeted with resistance to their plans, they were always keen to
listen and provide them with an opportunity to demonstrate their proposals,
skills and workmanship. This approach
invariably led to a sympathetic response.
One thing they stressed was not wanting to polarise any individual or
neighbour with what they were trying to achieve, by addressing the individual
concerns with social inclusion. They
have an agricultural tie to the woodland and were also seeking a sustainable
tie under 'the land is ours' http://www.tlio.org.uk. The term 'no functional need' for subsistent
living was used by authorities to describe their application in the early
stages of seeking permission. This did
not perturb them, and invitation extended for individuals to see the site, work
and lifestyle they felt helped massively to gain approval. They were granted temporary planning
permission, and went onto secure permanent planning permission in 2009. In 2010 the material sourcing and design
stages were undertaken, and the build itself started in March 2011 with Anthony
starting to cut the joins into the wood.
This is extensively covered on their blog site pages.
On
access and approach to the site the fast flowing water down the lane due to
recent heavy rainfall demonstrated the abundance on water, and that there was a
gradient that could be utilised. This
was also one of their design considerations when it came to choosing the site.
Heavy
rainfall on lane on the way to their driveway.
Driveway
sweeping left towards the home with newly planted Alder trees bordering.
The
design is Anthony's own, and drawn from his experience in working with timber,
building pole barns and along with a reminiscent element of technical drawing
at school.
In terms
of involving any external expertise and sources, having worked as volunteers
with Ben Law's (http://www.ben-law.co.uk) build in Sussex meant they could
communicate direct with him. The timely
release of his book also helped. They
needed to use a structural engineer to check and help identify the timber
loadings for force calculations and pad foundation dimensions. When the structural engineer analysed Anthony's
calculations, he was impressed as they were fairly accurate, with his being
only a fraction out when it came to the rafter thickness and joist dimensions.
“ it's been a fantastic process, and
not having built anything quite like this, the balance of building a barn is
one thing, but building a house is something completely different. In so many
of the processes, there's a book in one hand, and the relevent tool in the
other, (and a nervous wife in the background!), it's been a very, very sharp
learning curve...”
 Pad
foundations underneath supporting the cruck frame timber structure. Lean-to in the foreground under construction.
Pad
foundations underneath supporting the cruck frame timber structure. Lean-to in the foreground under construction.
The
building regulation route used was through the JHIA (http://www.jhai.co.uk) rather than direct with the
local authority because the former could also make recommendations if problems
were experienced, rather than solely identifying the need for a regulatory
alteration.
The round
wood timber was sourced locally some 3 miles away from Stara Community Wood (http://www.starawoods.co.uk), which was destined for waste
timber, and would have otherwise been pulped.
All those tree are now felled, which coincidentally were put in at the
same year of Anthony's birth. The cut
wood was milled on their site, and was sourced 8 miles away from woodland in
the St Neot parish. The joinery was
achieved with the much appreciated help of the numerous volunteers that
participated with the build. The granite
for the pad foundations came from De Lank quarry (http://www.delankgranite.com) on Bodmin Moor.
Regarding
the roof choice, there was not the right quantity or timber source to provide
for locally available shingle in Cornwall.
To name a few: western red cedar, oak or sweet chestnut. There is however fantastic slate. The decision was to use 2nd hand
Delabole slates (http://www.delaboleslate.co.uk) for the roof, over using
shingles.
Only a
small amount of concrete was used in the construction, and this was
predominantly for use as a ground anchor, which were in essence 3 metre long
spikes that stopped the 'sail effect' of weather lifting the frame and roof off
the ground or destabilising the structure.
In terms
of the straw bailing, and strategies for weather proofing, they did their
research and drew on the findings of the University of Bath who were studying
the effect of exposed North Cornish weather on different bail and coating
configurations. There was nearly a year
long data stream on straw bail moisture monitoring comparing these different
configurations. The one that came out
top as most exposure resistant was the one they adopted:
Outside
:
Cladding : 2” Stud Frame/Air Gap :
Lime : Straw Bail:
Clay : Inside
They used
local lime (Cornish Lime Company http://www.cornishlime.co.uk) preferring to work with
hydraulic lime rather than slaked lime putty, which meant mixing on site to get
the desired consistency. Expertise here
helped, since they were using gloved hands to apply until shown that hawk and
trowel sped up the process considerably.
Ceiling plastering was something they got help with. There are of course things they would have
done differently here, and one such example was using plasterboard due to a
timing issue with the knock on chain effect of having to complete the ceiling
to enable the next level of bails to be fitted.
They utilised clay from a local organic farm for the internal walls, and
for the interior topcoat finish, they ordered from Clayworks, St Keverne (www.clay-works.com).
One retrospective note was whether they had used enough base layer
clay, for internal areas of potential
high wear, or whether they should have continued with lime for example in the
kid's rooms, as they are finding that with the movement and shrinking some
areas are prone to denting. Consultation
with Clayworks was done over the telephone here, as a site visit had to be
weighed up over affordability.
Upstairs
corridor to main bedroom with clayplaster wall and lime plaster ceiling.
On this
subject, where other crafts could get potentially involved, one idea that never
quite got off the ground was to open up the those particular areas as an
educational or training day. For example
getting Ben Law to demonstrate the timber cruck frame work, Clayworks with the
clay plastering or using appropriate people with expertise in the straw
bailing. The straw bailing was demanding
work and labour intensive. The tool of
choice for cutting and shaping was some form of reciprocating power saw. This was after having considered and utilised
sheep shears, strimmers and anything really that could potentially cut straw
bails. Combined with Anthony's business
partner's expertise in the techniques of cutting and sewing bailing they
managed to accomplish it.
Of course
there have been many and still there are some people involved with ongoing
building work, and 2 such example sources are WWOOFers (http://www.wwoof.org.uk), and HelpX (http://www.helpx.net), which predominated the much
needed labour in the summer months. The
return is by learning these organic skills on the way, and becoming involved
with sharing and establishing ideas to propagate the permaculture derived
approach to self build projects.
South
facing elevation, steep angled PV panels that will be mounted on veranda roof
when complete
As well
as having a long experience in woodworking, there is also the an undergraduate
history in electronic engineering, which has enabled household service systems
to be designed and developed.
Photovoltaic panels set to receive the winter sun (so at a steeper
angle) when the energy needs would be higher than the more clement months which
will be mounted on the lean to veranda roof once complete. A wind turbine is also undergoing
reconditioning and can be added to the battery management system once the
foundations are laid. The plan will be
to phase out what little gas they use.
The key aim here is to conserve, and minimise on losses rather than
produce more energy. There are plans to
build a wood fired bread oven and also a rocket stove. (This link might provide a bit more
information including some of the design principles http://www.rocketstove.org).
The wood
burning stove they have in the kitchen occupies a central position to radiate
heat up the stairwell, as well as into the downstairs living areas. The just-off south facing L-shaped design was
set to utilise the elevation to maximise
passive solar heating, whilst maintaining the valley view.
Central
positioning of the stove on the lower floor to radiate heat to surrounds and up
the stairwell to the floor above
Regarding
their water source, the natural spring 500m away seemed like the obvious
source, however, the route through tree root systems would prove difficult in
the future. The other options they have
tried and investigated are via bore hole and roof rainwater harvesting. Both these sources are not proving to provide
potable water without treatment systems, which goes against their future
proofing aims. They have the height
above for gravity fed systems for providing water pressure. They do potentially have a source of charcoal
filtration in the woodland. At present
its bottled and cool boiled water until they can work it out.
The
recent storms have been certain test, and has given them thought about the
height of the build for the future if these weather patterns are likely to
persist. There was only very minor water
ingress around a couple of the windows due to horizontal rain where the bedding
tape seal was attached, which would be alleviated by the veranda construction,
and only 2 slates had slipped over the front end gable. They have already planted some alder to
remediate as a windbreak.
In terms
of maintenance, the exterior window frames will need to be oiled annually,
along with the lime wash for the lime.
There is an eco preservative on the cladding which is on trial. Using local slate over shingle has however
reduced the maintenance that would have been required had shingle been used on
the roof.
“
...it was for the most part fine and without stresses, it's a big
responsibility as in house building you need to consider the family. It is a
dream come true, I remind self, and there's a huge sense of achievement to see
a project become a lived in home, with the systems working, weather proofing
working – that's brilliant! ”
Having
worked as volunteers themselves, and felt inspired by the process at the time,
they have been able to work with the woodland, local community and businesses,
and by utilising their own design, developing new skills and understanding of
the processes involved, and not straying from their aim in permaculture, they
are near completing a sustainable, self-built home for their children's future.
Anthony
leaning on the lean-to pillar, under construction
Acknowledgements
Thanks to
Paul Bright and Celia Graham from Cornwall Sustainable Building Trust for the
contact with Anthony and Ele Waters, who kindly gave up their time to enable
this visit to their home.
Contact
Written
in the UK, covered under British Media Law.




















.JPG)












